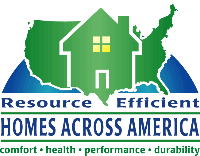 |
|
||||||||||
|
|
|||||||||||
|
Select an icon for
a summary of resource efficient features.
|
|||||||||||
|
|
|||||||||||||||||||||||||||||||||
|
|
Project Partners
Click here to see contact information
and a list of other collaborators and participating vendors. |
Home Awards / Certifications
- Energy Star Home 50% savings (in process)
- Certificate of Outstanding Achievement for Environmental Education from the Organization Committee for the 2002 Olympic Winter Games
Special information
For more information on the Utah House please visit http://extension.usu.edu/utahhouse/
|
If you would like to purchase the Utah House plans, please contact: Larry Hepworth |
 |

|

