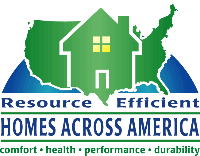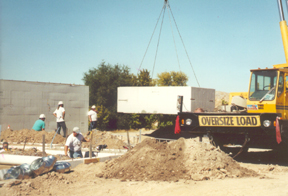 |
|
|||||
| Integrated
Design || Site & Design || Waste
Management || Energy Efficiency| Green Product || Indoor Air Quality || Water Protection |
|
|
-
Orientation and design for daylighting was maximized with clerestory and skylight tubes (see picture below). More detail on the tubular skylights is available here.

-
Minimal impact on site topography, soil characteristics and natural drainage was achieved by limiting the construction disturbance to 50 feet beyond the building perimeter for earthwork, site utility lines (except minor trenching for main branches) and non-pervious surface parking.
-
Orientation for use of renewable energy provides both passive and active solar advantages. Passive solar intake through windows oriented toward southern exposure assists heating while minimal windows on west and north sides reduces heat loss. The passive design includes thermal mass (for heat storage) in the form of tiles along the south side. Photovoltaics(PV) generate 1/4 of the electricity. Click here to learn more about the PV system at the Utah House.

 |
|

-
Design for efficient use of materials accomplished by using "Performance Framing" throughout home. This framing method uses 2X6 studs placed 24" on center and is designed so that the structural loads of the roof and walls line up.
- Recycle construction waste including all lumber scrap, gypsum
board scrap and all other recyclable materials.
Other:
-
Factory-built components such as trusses, pre-hung doors and insulated concrete forms (ICFs) were installed in the home and garage. These components allow manufacturers to reuse scrap and eliminates scrap generation on-site.
- Salvaged materials included trestle wood timbers taken out of the Great Salt Lake.
 |
- Building Envelope: A super-insulated design was achieved through
increased insulation levels in walls (R-19 2X6) and attics (R-38), a
house wrap, insulated exterior doors, and a double insulated roof. The
finished floor area of the home contains a total of only 5 - 7% glass
(low-E double pane windows) with minimum windows on the north and west
sides, reducing heat loss but capturing available light and solar intake.
A light colored roof reduces heat sinks in the summer. The garage was
constructed using insulated concrete forms (ICFs) as shown at right.
Learn more about ICFs used at the Utah House by clicking here.

-
Mechanical Systems: Heating and cooling ducts sealed and insulated. Tests conducted by an independent contractor with the Energy Rated Homes of Utah Program resulted in exceptional duct sealing capacity with only 2% air leakage. A ground source heat pump provides heating and cooling. A photovoltaic (PV) installation provides approximately 1/4 of the home's electricity generation. Durable, low maintenance equipment and materials were used.
-
Lighting: An energy efficient lighting installation consists of dimmers, motion detection switches in public bathrooms, and compact fluorescent and low-watt incandescent lighting. The home is wired with "Smart Home" technology that regulates the lights, heating, security, etc. A solar lighting system was installed for the outdoor lighting.
- Appliances: Energy efficient appliances for heating, cooling, water heating equipment, and gas fireplace. Energy Star rated appliances were installed in the kitchen, including the dishwasher and refriderator.
-
Finish Floor: Approximately 90 yards of Eternal Youth recycled carpet will cover the master bedroom and office. Eternal Youth is manufactured by Shaw, Inc.
-
Cabinetry and Trim: Recycled glass window sills and a recycled glass counter top (laundry area) were installed. Wood from certified sustainably managed forests was used for trim throughout the home.
|
 |
-
Structural Frame: Wood from certified sustainably managed forests was used for framing materials throughout the home. Concrete with fly ash (a coal combustion by-product) was used for the home's foundation and to fill the insulated concrete forms in the garage.
-
Products with minimal off-gas such as low volatile organic paints were used throughout the home.
-
Bathroom fans, kitchen fans, and dryer vented to outside.
-
Radon control system installed during foundation construction including pad sealing and vent options.
-
Monitoring equipment for Carbon Monoxide (CO) installed in furnace room.
-
Hard floor surfaces maximized and reduction of textiles. Tile is used throughout the the Utah House with the exception of 90 yards (bedroom and office) which is covered with recycled carpet.
-
Detached garage or attached with advanced sealing. The Utah house was built with a detached garage to reduce potential exposure from automobile exhaust and stored chemicals.
-
Water efficient appliances, equipment and fixtures include toilets, shower head with flow restrictor, dishwasher and front loading clothes washer. The "Vanguard" plumbing system uses a manifold and 3/8" cross-linked polyethylene pipes that restrict water flow. These measures are expected to cut water use by 30% or more. More detail on the water efficiency of appliances is available here.

-
Design for rainwater collection and reuse. Rainwater is harvested off the metal roof and a 6,500 gallon water cistern buried in the backyard (installation shown below) that provides water to flush toilet and irrigate the landscape.
-
Minimize impermeable driveways, walkways and patios. Hanover Pavers, a pervious concrete with the look of stone was laid under the arbor, to form walkways and for the patio off the master bedroom.
-
Landscape with hardy, native trees and shrubs. Plants were selected for their drought tolerance, pest and disease resistance, size, color, form, texture, leaves, flowers, and fruit. Visit "The Value of Plants in an Urban Landscape" at http://extension.usu.edu/utahhouse/landstor.htm#plantvalue .
 |
|

|





