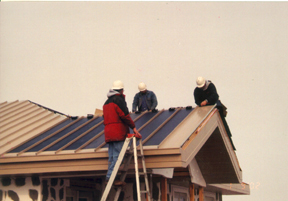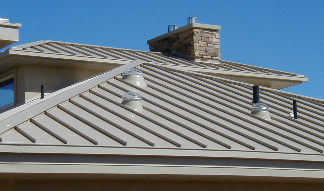
|
|
|||||
Goals of Innovation:
|
- To reduce carbon emissions into the air by utilizing solar
- To change perceptions, behaviors and increase early adoption of new technologies that use solar
Description:
New solar energy technologies are more efficient, cost effective and
can result in reduced energy consumption. To achieve the goals of the
Utah House, laminated roofing PV panels were installed to generate a
portion of the home's energy. It is projected that the relatively small
(1 kW) Uni-Solar PV system integrated into the metal roof will provide
approximately 1/4 of the required power. The PV system consists of amorphous-silicon
on a 5-mil-thick stainless steel substrate and encapsulated in weather-resistant
polymers. The system integrates the solar electric roofing panel with
the necessary boxes, inverter, and wiring to convert sunlight into electric
energy and distribute it directly to the building. This system is grid
connected meaning no batteries are used and any excess energy generated
by the panels will be sent to utility company for credit.
Obstacles:
Both the PV panels and technical assistance had to be obtained from out of state, Colorado, since Utah did not have a Uni-Solar supplier or contractors who knew how to install the PV system. The overall system costs increased with the added cost of travel for technicians and contractors and the additional shipping costs for the PV panels.
Cost Information:
A consumer could expect to pay around $10,000 per 1 kW, however we
paid around $21,000 because of additional cost of travel for technicians,
contractors, and shipping of PV from Colorado to Utah.
Additional Benefits/Drawbacks:
Visually, the PV on the Utah House is very attractive. It is called the structural standing seam panel system that is integrated into the metal roofing. In terms of drawbacks, the PV is expensive to many consumers. Cost effectiveness of the system will be determined once in use and University Faculty can monitor the system. For more information visit the Toolbase Services PATH Technology factsheet on photovoltaic (PV) roofing.
|
Water Containment
and Distribution System
|
||
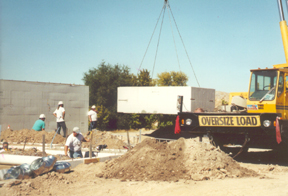 |
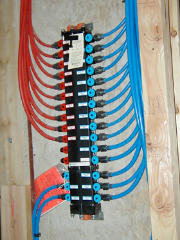 |
|
Goals of Innovation:
-
To reduce water usage by 30% when compared to a similar sized house and yard
-
To demonstrate water savings of various water-efficient fixtures and practices in a residential setting
-
To educate the general public about methods of conserving water inside the house and for the landscape
Description:
The water containment and distribution system consists of a rain water collection system and cistern, water-efficient shower heads, faucets, toilets, piping and appliances, water wise landscaping and an advanced irrigation system. The cistern holds 6,500 gallons of rainwater and snow melt and is designed to flush one toilet and irrigate the landscape. The toilets use only 1.6 gallons of water per flush, shower heads use 2.75 gallons of water or less per minute, faucets use 2.5 gallons of water or less per minute, the dishwasher uses 7 gallons of water per load (as compared to a standard dishwasher that uses 12-15 gallons per load), the front loading clothes washer uses 68% less water than a traditional top loading washer (a savings are more than 12,000 gallons of water per year). The Vanguard plumbing system uses 3/8" cross-linked polyethylene pipes with a manifold (see photo upper right) to control water in all areas of the house. The 3/8" pipes increase pressure and reduce water volume in the distribution system resulting in less waiting time for delivery of hot water (thus reducing cold water lost).
The Utah House includes a water efficient landscape design, native
plant and tree materials, drought tolerant plants, uses of mulch in
the garden and around the house to reduce evaporation, limited turf
(grass) areas, use of pervious paving materials, hydro-zones created
for different watering needs, and trees around home that provide shade
and reduce evaporation of water.
Obstacles:
This type of system requires planning and ongoing attention to ensure
all the products and materials’ work together. There are many parts
that are not always visible. For example several different pumps and
holding tanks were used to store and move water into the house from
the cistern. The cistern has a pump to move water to the irrigation
system and toilet. The toilet has a holding tank for the cistern water.
Cost Information:
The exact cost of this system is difficult to determine because there are so many parts to the system. The cistern, an unconventional component of a residential plumbing system, cost $3000. Installation of the VanGuard plumbing system resulted in a lower-than-conventional cost due to the ease of installing the polyethylene pipes and manifold, saving a significant amount on labor costs. In addition, the long-term costs to the home's occupants will be greatly reduced since all of the water used for landscaping and to flush one toilet will be stored rainwater.
Additional Benefits/Drawbacks:
This project has the potential to make a significant impact. Once the general public is able to see a water efficient residential water distribution system demonstrated, people are more likely to adopt new methods and technologies. Water conservation is important because Utah is in a drought. One of the drawbacks is that the water containment and distribution system is very complicated because it has many parts that need to work together. Visit the Toolbase Services PATH Technology factsheets on low-flow plumbing fixtures and rainwater harvesting for more details on these technologies.
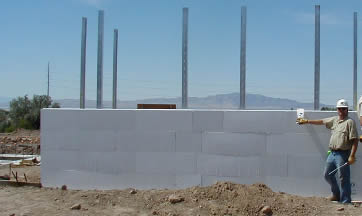 |
Insulating Concrete Forms
(ICF) |
Goals of Innovation:
-
To construct a wall system that is energy efficient and reduces noise pollution from Interstate
-
To demonstrate a wall system that is healthy and environmentally friendly
-
To educate the public about different methods of constructing housing
Description:
Three walls of the garage were constructed using ECO-Block, a stay-in-place Insulating Concrete Form (ICF) system. This system consists of expanded polystyrene (EPS) side panels joined with separate high-strength plastic connectors. The insulating value of the (ICF) wall is R-22. No additional vapor barrier is required. The ECO-Block (ICF) system was used for the following reasons: easy to assemble, energy efficient, reduces noise pollution (65% quieter than wood frame homes), solid and durable when filled with concrete, resistant to mold and mildew, and an alternative to wood framing.
Obstacles:
None
Cost Information:
The cost of ICFs is similar to stick built homes, however money can
be saved because the use of ICFs reduces labor costs. The ECO-Block
system is easy to assemble and fill with concrete. Holes, chases and
rectangles are easily cut with a knife or saw. Therefore, installation
of mechanical systems is a snap. Fastening of drywall and lap siding
is just as fast and easy.
Additional Benefits/Drawbacks:
The ECO-Block ICF system reduces labor costs. In one day, a group of volunteers assembled the blocks. It took only two days for the concrete professionals to fill the ICFs with concrete. One drawback to using this wall system is that some skill is required to provide adequate support of the ICFs while pouring the concrete. Visit the Toolbase Services PATH Technology factsheet on ICF systems for additional cost/benefit information.
![]()
-
Demonstrate day lighting techniques in the core of the house
-
Assist consumers in identifying new methods of conserving energy
Description:
Six Natural Light tubular skylights were installed in the Utah House. From the inside, the skylight tubes look like a regular light fixture, but are actually bringing sunlight into the core of the house. Sunlight contributes to the well-being of occupants. In addition to free daytime operating cost, Natural Light tubular skylights do not contribute to heat loss or gain, unlike standard framed-in skylights which are difficult to insulate. Two 18" tubular skylights were installed into the Utah House garage/teaching facility, one 13" was placed in the laundry room, and one 10" was installed into each of three bathrooms.
Obstacles:
The original company changed names and it was difficult to locate
the product. A website is now available with current information
regarding Natural Light tubular skylights, visit http://www.natural-light-skylights.com/index.htm
.
Cost Information:
The skylights are about the same cost as a nice light fixture
and come in different sizes. The optimal skylight size is determined
by the square feet of the room where the solar tube will be located.
For example, a 10" tubular skylight’s coverage area
is up to 150 sq. ft.; 13" is up to 300 sq. ft.; 18"
is up to 500 sq. ft.; and 21" is up to 700 sq. feet. In terms
of the amount of light when compared to wattage output, the 10"
is equivalent to 300 watts; 13" equivalent to 500 watts;
18" equivalent to 1000 watts; 21" equivalent to 1450
watts. The actual cost of skylight tubes range from $130 to $250
each, depending on the size.
Additional Benefits/Drawbacks:
Tubular skylights will save money on energy bills because they negate the need to turn on artificial lights which use energy. For additional benefits, drawbacks and cost information visit the Toolbase Services PATH Technology factsheet on tubular skylights.

|
